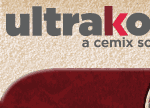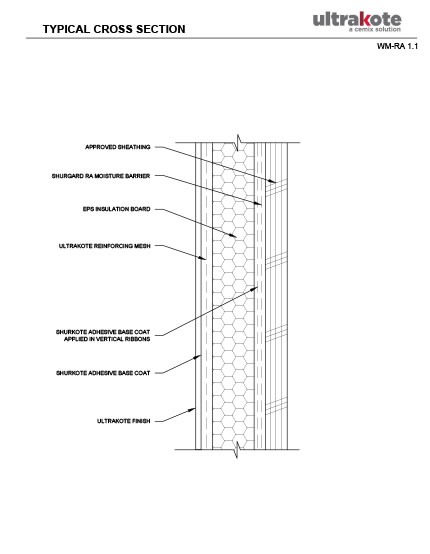 |
 |
|
Ultrakote Water Managed Roller Applied (WM-RA) EIFS Detail DrawingsClick to Download PDF Files or Preview |
||||||||||||||||||||||||||||||||||||||||||||||||||||||||||||||||||||||||||||||||||||||||||||||||||||
WM-RA DetailsOverview Details
Termination Details
Expansion/Control Joint Details
Roof Details
Window/Door Details
Penetration Details
|
 |
|||||||||||||||||||||||||||||||||||||||||||||||||||||||||||||||||||||||||||||||||||||||||||||||||||